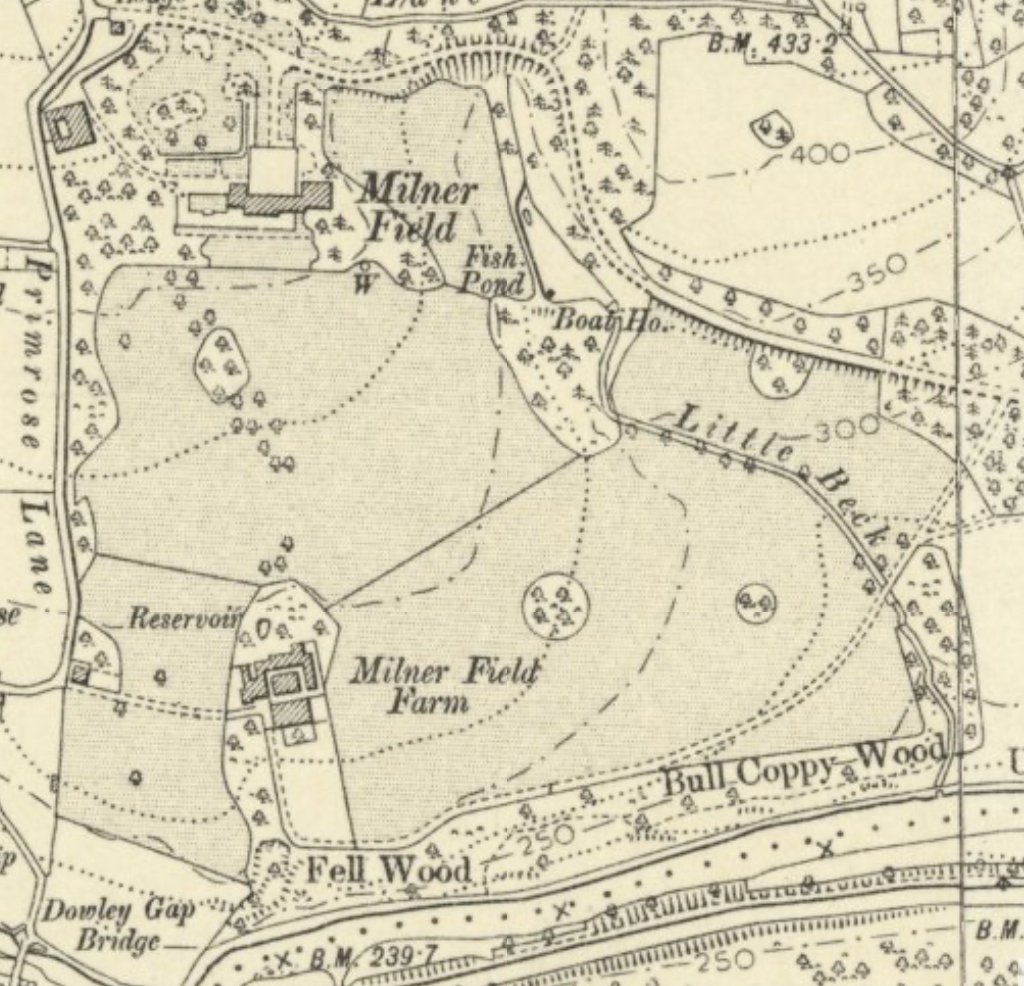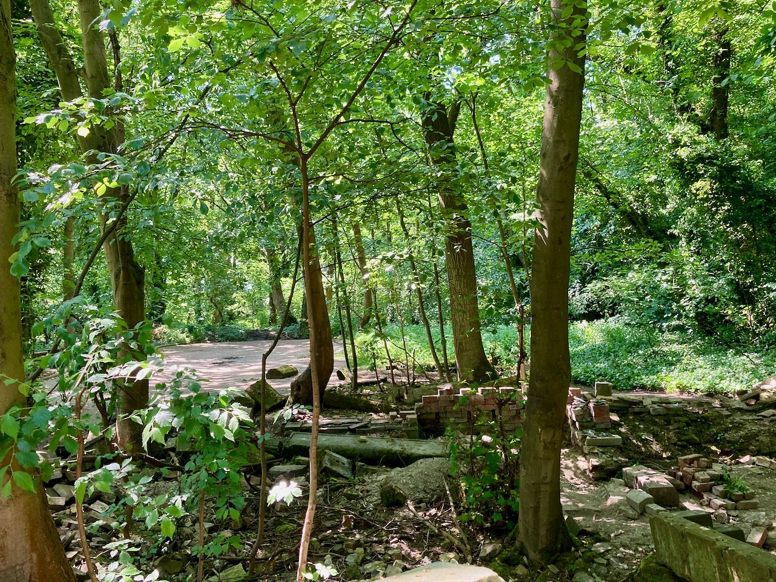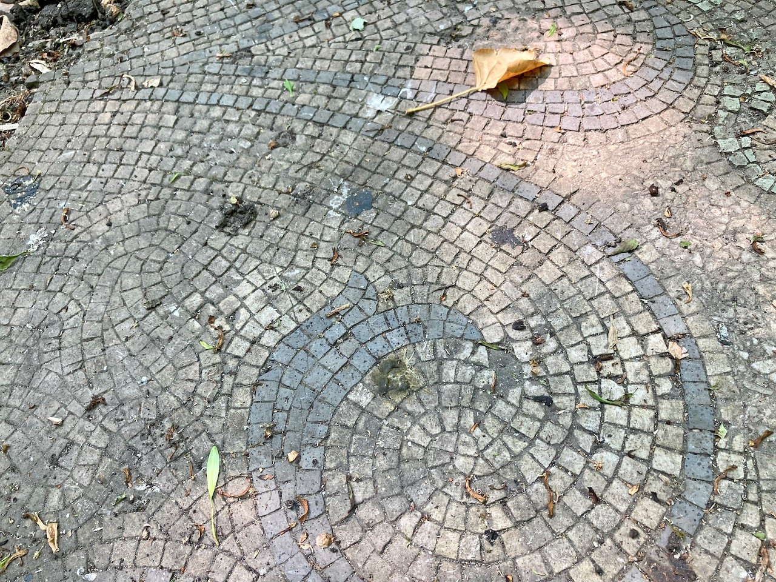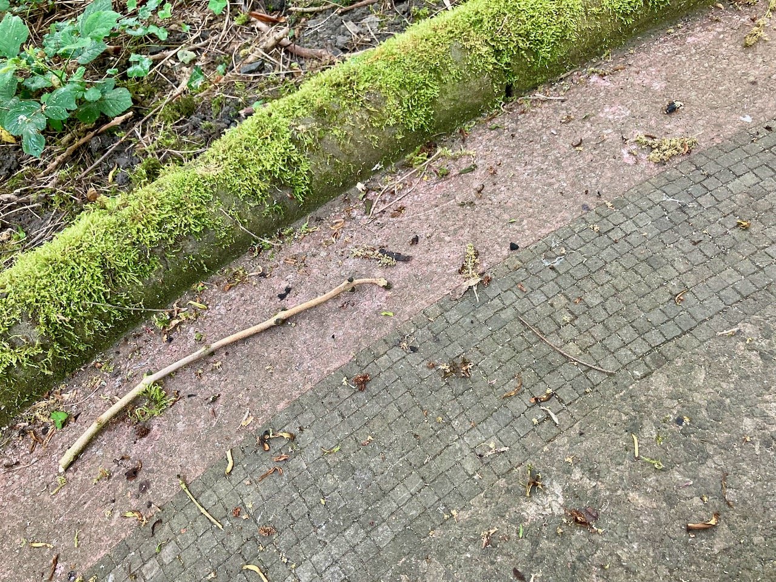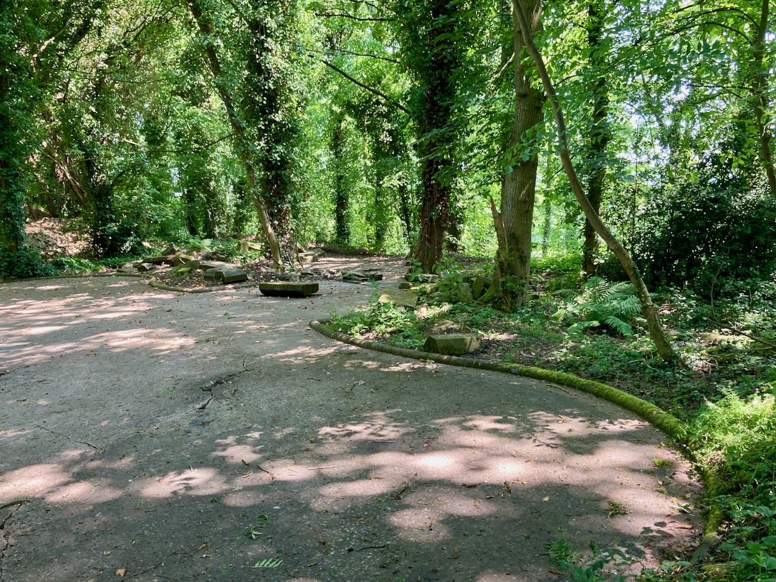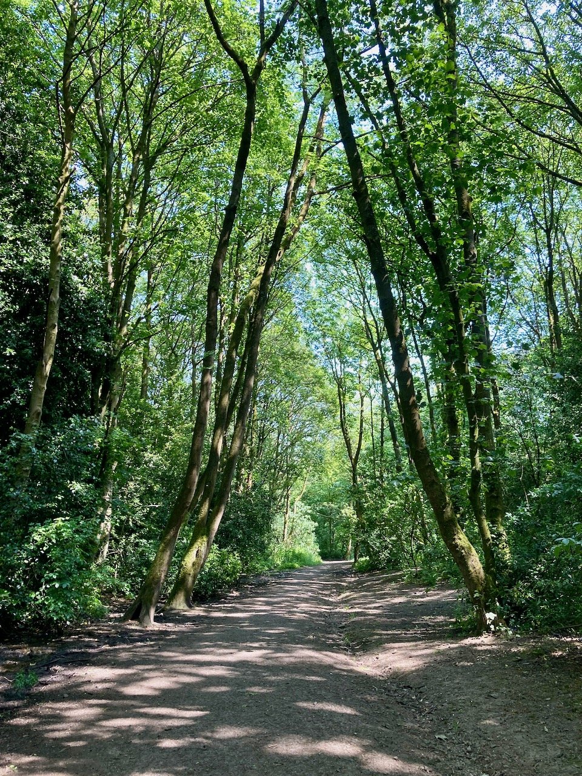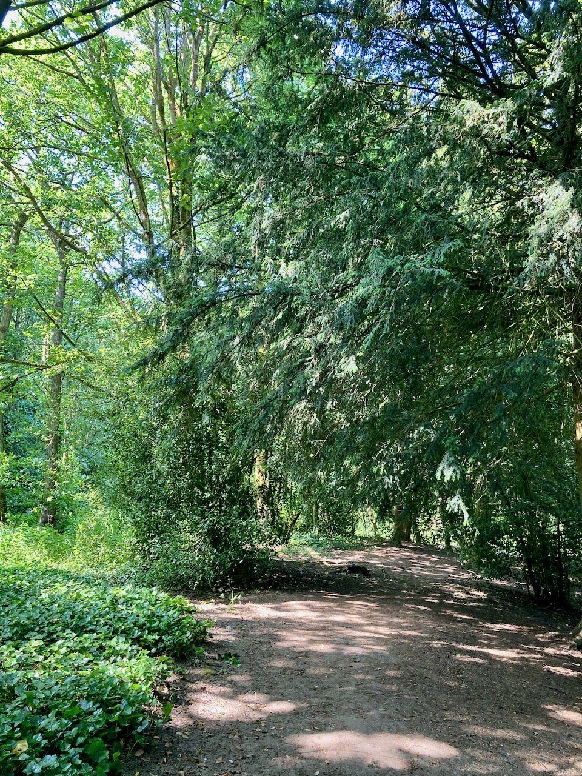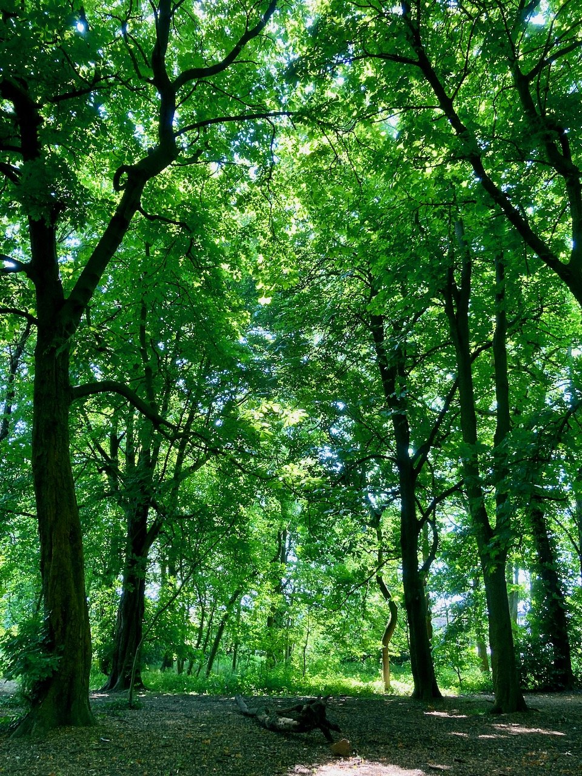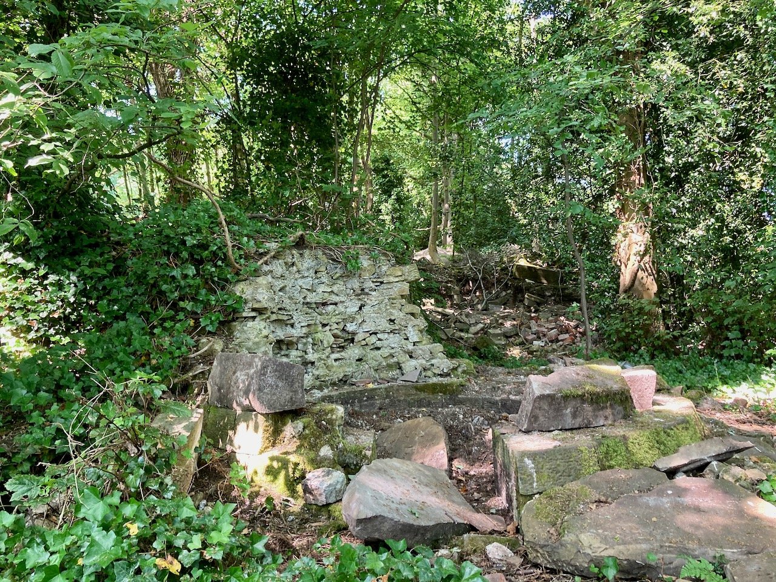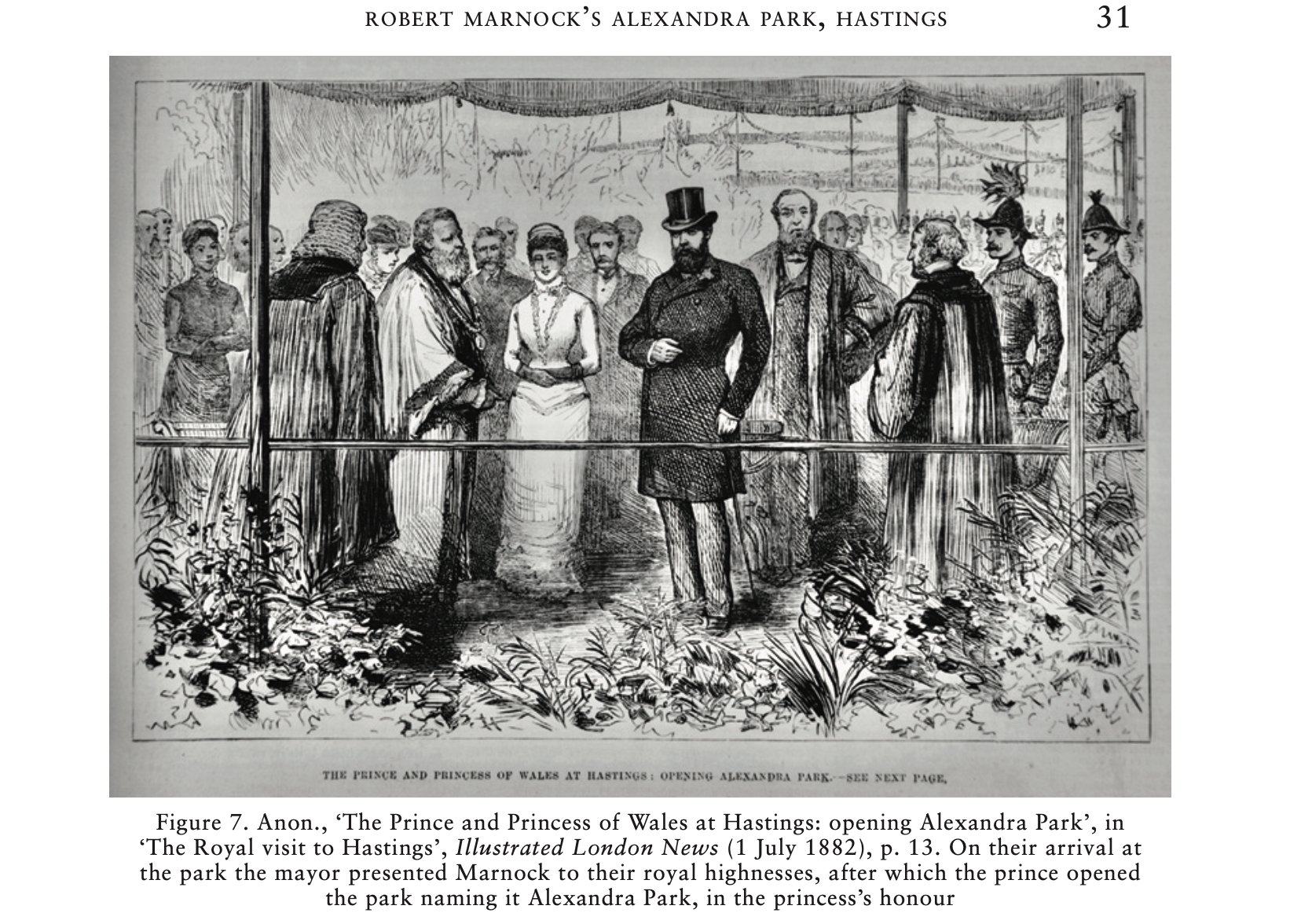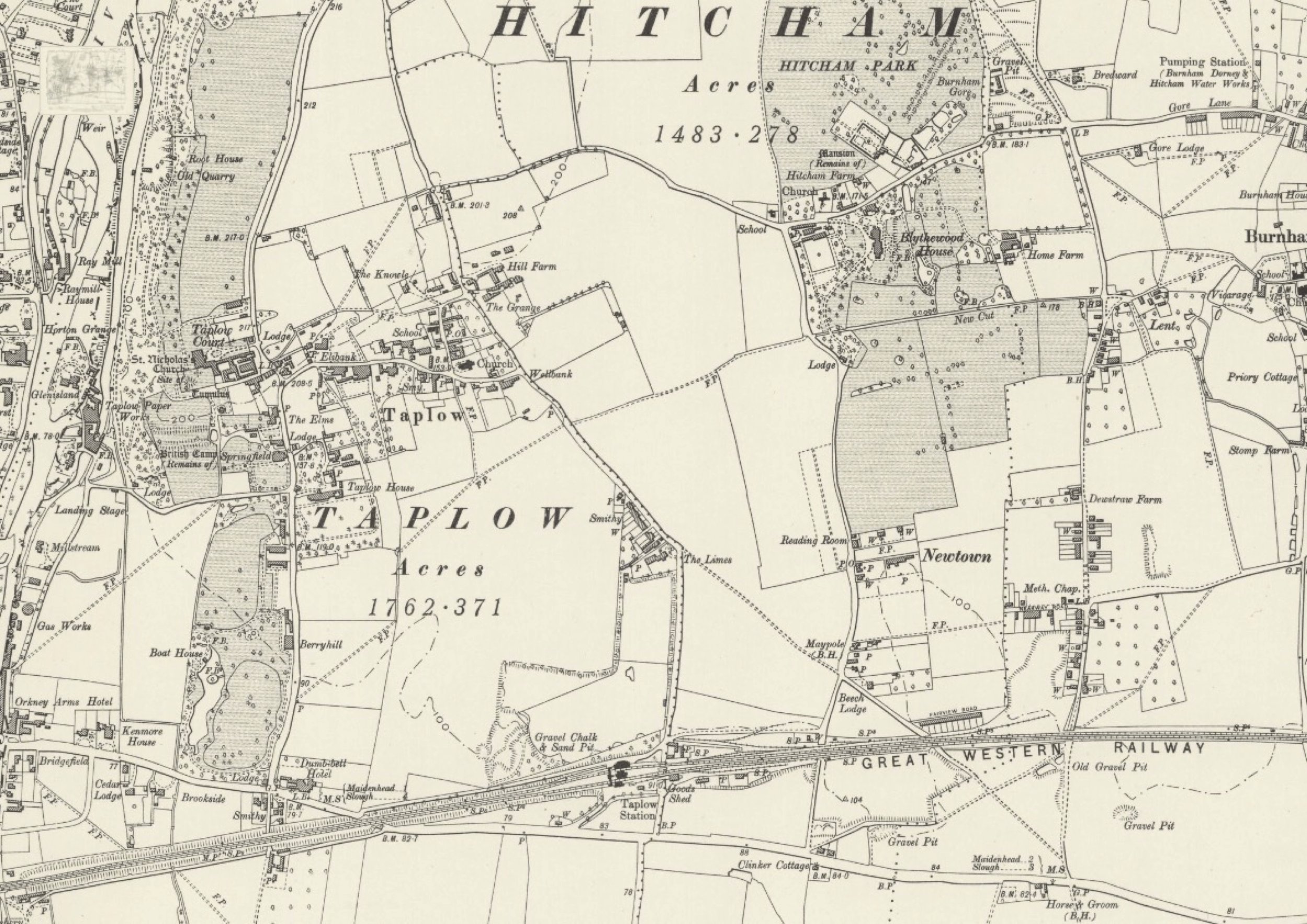Milner Field - a cursed design?
Manufacturer, politician and philanthropist Sir Titus Salt created the mills and model village of Saltaire in West Yorkshire, now a World Heritage Site. In 1871-73 he acquired a large plot on the edge of the nearby village of Gilstead for his youngest son Titus Salt Jr., who commissioned architect Thomas Harris to build him a grand country house. Called Milner Field, the design has been described as a ‘Wagnerian Gothic retreat’.
The house and grounds at Milner Field, from an Ordnance Survey map of 1894, reproduced with the permission of the National Library of Scotland.
The landscaped park had views over the valley to Saltaire. Marnock was employed to lay out the grounds, which comprised a park, woodland garden and small lake with a drive through the woodland bounded by yew and holly. He was probably also responsible for the kitchen garden.
There were at least two royal visits to the house in the 1880s but a series of bad luck and tragedy struck the Salts and the three subsequent families who lived at Milner Field, such that it became viewed as cursed.
The story is told in Richard Lee-Van Daele and R. David Beale, Milner Field: The Lost Country House of Titus Salt, Jr. (ISBN 978-0-9569380-0-8).
Abandoned since the 1930s and partly demolished, the remains of the house have attracted recent interest, with websites such as Atlas Obscura publishing stories about the ‘mansion’s grisly reputation’ and the death of its final owner from hiccups. Part of the site is today owned by Bradford Council.
Most clearly recognisable among the piles of rubble and odd surviving features is the footprint of the large conservatory, with its intricate coloured mosaic floor (added in the early 20th century) largely intact.
The remnants of the conservatory at Milner Field. Photos (c) Jill Sinclair.
Some traces of Marnock’s design remain, including the curving drives lined in places with yew and holly, the plants he had originally specified; parts of the terrace below the house; the footprint of the walled kitchen garden with its fountain and greenhouses; remnants of the boating lake and perhaps some of the forest trees that he planted.
Milner Field: trees, drives and remnants of retaining walls. Photos (c) Jill Sinclair.
There are a good number of videos on YouTube of people exploring the site, although most focus on the house rather than the grounds. The one below includes a tour of the usually inaccessible kitchen garden.
Bingley Town Council is lobbying to designate Milner Field as a Conservation Area, partly because ‘it was designed in 1869 by a nationally important garden and landscape designer, Robert Marnock and essentially retains the same footprint as when he originally designed it.’ A 2022 report ‘Milner Field Estate Special Character Area’, which includes an assessment of the likely work carried out by Marnock, is an appendix to the Town Plan.

